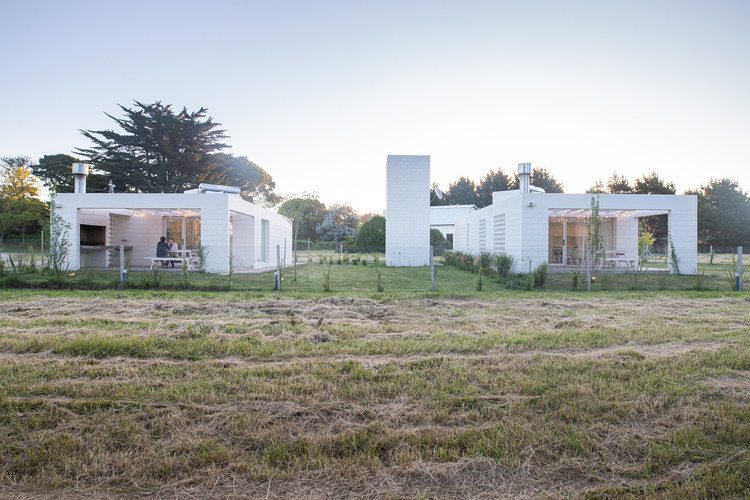
-
Architects: BiK Arquitectura
- Area: 1420 ft²
- Year: 2019
-
Photographs:Adrián Ríos
-
Manufacturers: AutoDesk, Chaos Group, ALBA Albalatex interior, Adobe Systems Incorporated, Aluar Carpintería de Aluminio Línea Módena, Cerro Negro Porcelanato Decap 19x120, Corel, Durlock Placa Estandar 12.5mm, FV, Ferrum S.A., Grupo ESTISOL Agregado Ultraliviano ISOCRET, Industrias Saladillo S.A. Desagües Awaduct, Isover Fieltro Liviano Hidrorepelente 50mm, La Bloquera Bloques de hormigón, Ligantex Ligantex 225 muros exteriores Blanco Tiza, Polimex Cañerías de agua Azul Fusión, Saiar Termotanque solar presurizado TSP Saiar 200lts, Sika Membrana Sikalastic 560 Blanca, Trimble Navigation
-
Lead Architects: Iván Brankevich, Julieta Knollinger

Text description provided by the architects. These two cabins for temporary rental are placed on flat terrain close to the South Atlantic Ocean in Chapadmalal, Argentina. Their location considers exposure to sunlight as the interior expands into the exterior. Two small-scale horizontal volumes contrast with a vertical one acting as a long-distance landmark for the whole.

































